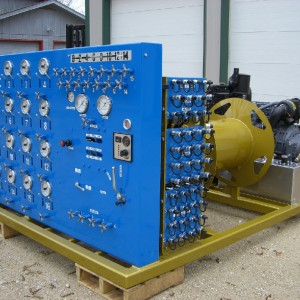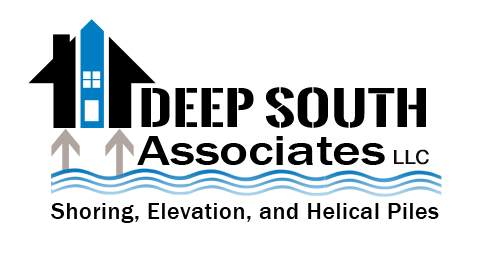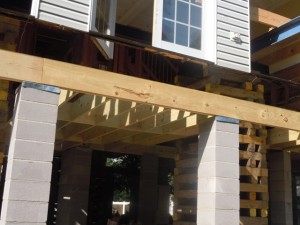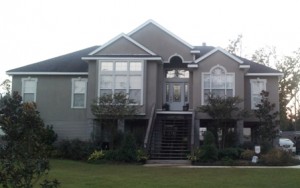What We Do
Home Elevation
Home Elevation is the process of elevating your home to a safe level in order to avoid any future damage from flooding. The lowest habitable floor of houses located inside levee protected areas that have been “substantially damaged” (51% or more damaged), must be elevated to be either three feet above grade, or the Base Flood Elevation (BFE) level, whichever is higher. Contact your local permit official to determine how high you should elevate. Whether the BFE or three feet above grade is used as the standard, you can elevate above the minimum requirement. Flood insurance premiums decrease for each foot that a home is elevated above the BFE (up to three feet).
Insurance premiums are likely to increase greatly if a substantially damaged home is not elevated. The decision of how high to elevate a house should include the considerations of potential height of future floodwaters, potential increased windstorm vulnerability, the effect on homeowners insurance, and accessibility issues for the physically challenged.
FEMA recognizes three main approaches for homeowners considering the elevation of nonslab homes. If the house has not yet been restored to pre-hurricane condition, any of the three techniques described below might be technically possible. However, cost, practicality, accessibility, and engineering advice are all critical concerns. For houses that have already been restored, jack elevation may be the most cost effective option.
The funding programs currently available for mitigation against future flood damage can be applied to each of the elevation methods described here. In preparing to elevate a house, it is highly recommended that homeowners acquire: written estimates from several contractors; the quality of the chosen contractor’s previous work; advice from an engineer independent of the elevation contractor; and advice from an insurance agent on whether to purchase builder’s risk insurance for the duration of the construction.
Mitigation measures such as raising appliances and other utility connections should be implemented along with house elevations. In addition to elevation, other mitigation measures such as dry or wet flood-proofing can be employed but are not recognized by FEMA as a means of compliance to the NFIP requirements for residential structures, and might not qualify for insurance policy discounts.
What types of ELEVATION ONLY PROJECTS do we specialize in?
Elevation Options for Non-Slab Houses
Jack Elevation

Jahn’s Unified 16 Jack System
Lifts the entire house with floor attached and builds new piers or a foundation wall Steel Beams are placed under the floor framing. Next, the house is raised in small increments with hydraulic jacks. “Cribbing” (normally stacked oak beams) is placed beneath the steel beams to provide a support for the hydraulic jacks and a safety backup to prevent a catastrophic collapse of the house. This process is repeated until the desired height is reached. When the required elevation is reached, the original foundation piers are removed and a trench is dug around the perimeter of the house and at other locations where a foundation system (piers) will be required. Next, rebar (steel reinforcing) is laid in the trench, and cement is poured in the trenches of the foundation system to form a (steel-reinforced) chain wall. Finally, new piers are built below the raised house. Foundation walls can be constructed below the living space, with vents/openings for the entry and exit of future flood waters, to create a new underhouse garage or storage area (non-habitable space). This technique is generally considered the most cost-effective for houses that are already partially raised or already restored after having been damaged, although repairing already restored interior walls is not covered under HMGP funding.

Jahn’s Unified 16 Jack System
Although jack elevation is the most widely used elevation technique for non-slab houses, other techniques exist:
- Second Story Add-on and Wall Extension. The Second Story Add-On technique converts the existing first floor of the house to “non-habitable” space and builds a new second story living area. (This is often called a “raised basement” house).
- The Wall Extension technique extends the existing walls of the house upward and raises the lowest floor.
With both techniques, an engineer should be consulted to determine if the existing foundation can support the additional loads imposed. A new foundation system may be required. These techniques are only appropriate for masonry houses.
Elevation Options for Slab Houses
Slab Separation
Lifts the house by detaching the entire structure from the slab foundation. Exterior siding must be removed, but may, in some cases, be reinstalled later. The house is braced, and beams are placed through the house to support it as it is raised (which means interior walls must be redone). Next, the house is raised in small increments with hydraulic jacks.
“Cribbing” (normally stacked oak beams) is placed beneath the steel beams to provide a support for the hydraulic jacks and a safety backup to prevent a catastrophic collapse of the house. This process is repeated until the desired elevation height is reached. Piers are constructed for support on top of the existing slab.
Foundation walls, which add extra support to the elevated structure, can be constructed, with vents/ openings for the entry and exit of future flood waters, to create a new under-house garage or storage area (non-habitable space).
Slab Elevation
Lifts the entire house with slab floor attached, and places it on a new foundation higher off the ground. First, trenches are dug immediately below the slab to expose the slab footing. Then, tunnels are dug under the slab to allow for the insertion of steel beams. If pilings are present beneath the slab (common in Metro New Orleans) the pilings will be detached from the slab. Next, the house is raised in small increments with hydraulic jacks. "Cribbing" (normally stacked oak beams) is placed beneath the steel beams to provide support for the hydraulic jacks and a safety backup to prevent a catastrophic collapse of the house.
This process is repeated until the desired elevation height is reached. Next, rebar (steel reinforcing) is laid in trenches around the perimeter of the house and other necessary areas, and cement is poured in the trenches of the foundation system to form a (steel-reinforced) chain wall. Finally, a new foundation wall is built below the raised slab with vents/openings for the entry and exit of floodwaters.
This technique is generally considered the most costeffective for houses that are already restored, although repairing restored walls may not be covered under the current public funding options available. Plumbing repair is potentially more difficult with this option than with others. The slab elevation method is relatively new to the New Orleans area, so long-term stability of structures elevated with this technique has yet to be proven.
Second Story Add-On
Converts the existing lower area of the house to “non-habitable” space and builds a new second story living area. (This is often called a “raised basement” house.) The roof is removed and the framing for the second story is constructed . On the ground floor, vents/openings are required to be added to allow the entry and exit of future flood waters. Electric and plumbing outlets are not allowed by code . Next, the original or rebuilt roof is installed with hurricane straps and the second story siding is added. Finally, the lower floor is converted into a non-habitable space for storage, parking, and/or building access. The lower floor must meet the FEMA guidelines and will not be insurable by the National Flood Insurance Program as living space. An engineer should be consulted to determine if the existing foundation can support the additional loads imposed. A new foundation system may be required.
Wall Extension
Extends the existing walls of the house upward and raises the lowest floor. In this option, the roof is removed and the structural framing members supporting the roof are extended upward (less than one-story). New bricks or other siding material are then added to complete the exterior renovation. Then, a new wood frame lowest floor is constructed above the original one and above the flood level with vents/openings underneath to allow entry and exit of future floodwaters. Finally, the roof is re-installed with hurricane straps and all necessary structural modifications, to meet the new wind code. An engineer should be consulted to determine if the existing foundation can support the additional loads imposed. A new foundation system may be required.
*These techniques are appropriate for masonry houses.
Cost Factors
Generally, non-slab-elevation is less expensive than elevating a slab home. The following list of factors typically affect the cost of elevating a house:
- Size– The larger the house, the higher the cost.
- Siding– Generally, houses with brick veneer cost more to e.Jevate than those with wood siding or stucco. For jack elevations, interior and exterior wall damage may result, although the brick wall may survive. The wall extension option is a way of retaining brick veneer, by adding more bricks.
- Chimney– Fragile masonry requires extra time to dismantle and/or brace during elevation. Non-masonry chimneys would not add significant cost to the project.
- Interior– The inside walls of homes (sheetrock, plaster, etc.) may be damaged by any method of elevation
- Proximity to Other Structures – The greater the distance between the house and adjacent structures, the easier it is for contractors to move equipment on and off of the site, which is reflected in the cost.
- Height of House Elevation – Higher elevation results in more expense for materials/labor. In addition, engineering concerns become more critical as the height of elevation increases, given the added potential vulnerability of the structure to high winds. Second engineering opinions are particularly worthwhile in cases involving significant elevation.
- Additions– Existing additions tend to increase the complexity of the elevation job, and thus the cost.
- Utilities– Must be brought up to code after your home is elevated. This should be considered in your total cost.
Foundation
We specialize in all forms of foundations that can be requested by our licensed engineer. In most cases we are required to drive ’30 wood timbers or ’30 sections of helical to meet most the requirements of New York and Long Island Burroughs.
- Helical Pile Installation
- Segmented Push Blocks
- Wood Piles
- Grade beams and slab foundations
Leveling
We also have a team of leveling professionals who comes to your house and takes readings throughout your structure and reviews with the homeowner what it will take to bring their home to a level state. Most leveling jobs, depending on the required piling can take 1 day to 2 weeks.
Demolition
Deep South Shoring can handle all your demolition needs. Our experts have state and federal required certifications in asbestos and lead paint removal.
Bulkhead Installation and Repair
Deep South Shoring also specializes in bulk head installation and repair. Under the New York Rising program your home may already be eligible for a grant to cover or subsidize the repair of your bulkhead.
Renovations
Deep South Shoring can handle all your renovation needs. We handle everything from sheetrock repair and painting, to additions, to sill replacement. No job is too big or too small. Contact us today.
Mitigation Measures
Under New York Rising there are several mitigation measures covered under its program. These include but are not limited to raising mechanicals, securing fuel tanks, strapping down foundations, etc. Our mitigation experts can help you address your needs and show available awards to help you take care of these options with little or no cost to you.
Turnkey
Let Deep South Shoring handle your entire construction project. You would work directly with our design specialist to allow us to handle your entire project from start to finish. This includes project submission to New York Rising, Elevation, all disconnects/reconnects, foundation, bulkhead, and flood repairs. There isn’t anything Deep South Shoring can’t do for you.



